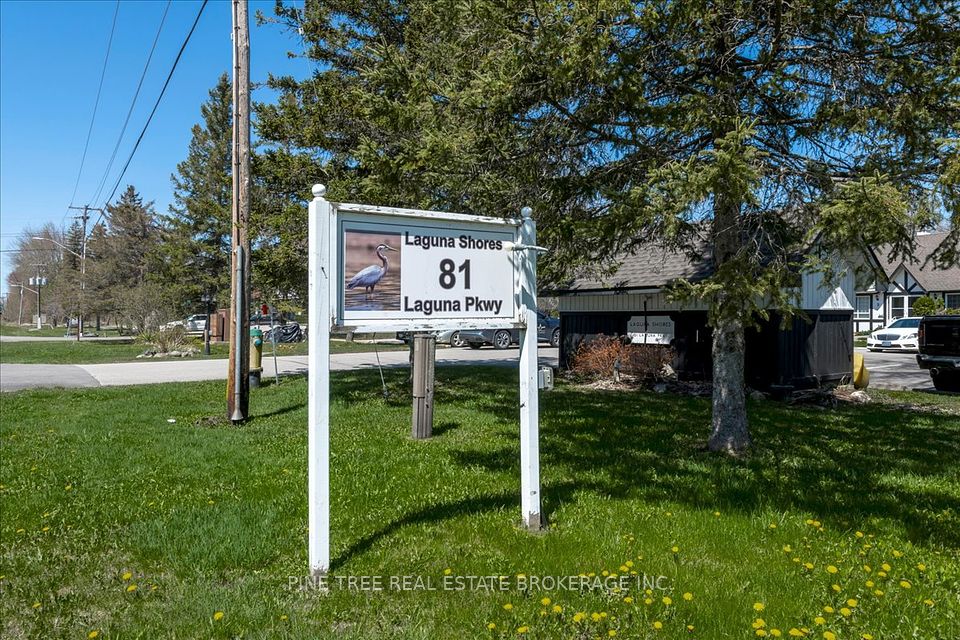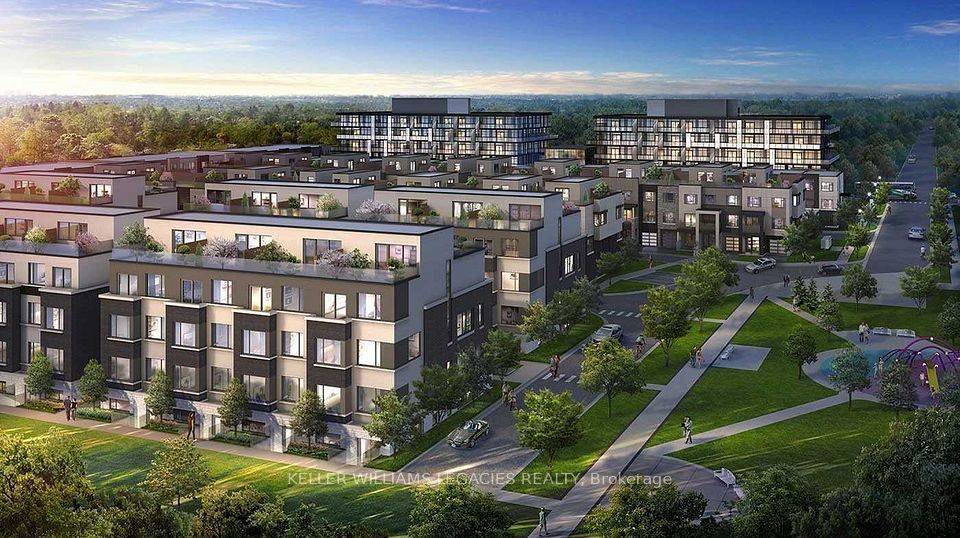$559,000
15 Sousa Mendes Street, Toronto W02, ON M6P 0A9
Property Description
Property type
Condo Townhouse
Lot size
N/A
Style
Stacked Townhouse
Approx. Area
500-599 Sqft
Room Information
| Room Type | Dimension (length x width) | Features | Level |
|---|---|---|---|
| Living Room | 4.37 x 3.63 m | Laminate, Combined w/Dining, Juliette Balcony | Main |
| Dining Room | 4.37 x 3.63 m | Laminate, Combined w/Living, Open Concept | Main |
| Kitchen | 2.72 x 2.11 m | Breakfast Bar, Stainless Steel Appl, Open Concept | Main |
| Primary Bedroom | 2.86 x 3.38 m | Broadloom, Walk-In Closet(s), Large Window | Main |
About 15 Sousa Mendes Street
Urban living at its finest in this rare 1-bedroom corner townhome at Wallace Walk, located in the vibrant Junction Triangle neighborhood. Featuring a spacious 580 sq ft layout with floor-to-ceiling windows and soaring ceilings, this bright and modern unit is a fantastic condo alternative-low maintenance fees and no elevators. Enjoy a stylish open-concept design, a large walk-in closet, and recent upgrades including new flooring (2024) and a built-in microwave (2025). Designer fixtures and finishes throughout. Parking included! Walk to everything local shops, cafés, restaurants, Roncesvalles, High Park, and The Junction. Unmatched transit access just steps to the Bloor GO/UP Express and TTC subway and buses.
Home Overview
Last updated
8 hours ago
Virtual tour
None
Basement information
None
Building size
--
Status
In-Active
Property sub type
Condo Townhouse
Maintenance fee
$225.65
Year built
--
Additional Details
Price Comparison
Location

Angela Yang
Sales Representative, ANCHOR NEW HOMES INC.
MORTGAGE INFO
ESTIMATED PAYMENT
Some information about this property - Sousa Mendes Street

Book a Showing
Tour this home with Angela
I agree to receive marketing and customer service calls and text messages from Condomonk. Consent is not a condition of purchase. Msg/data rates may apply. Msg frequency varies. Reply STOP to unsubscribe. Privacy Policy & Terms of Service.












